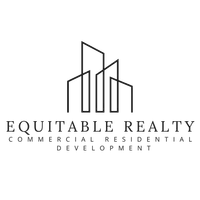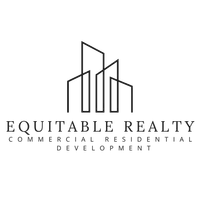2411 HERITAGE PARK CIR NW #14 Kennesaw, GA 30144
UPDATED:
Key Details
Property Type Condo
Sub Type Condominium
Listing Status Active
Purchase Type For Sale
Square Footage 1,606 sqft
Price per Sqft $186
Subdivision Heritage Park
MLS Listing ID 7543667
Style Townhouse
Bedrooms 2
Full Baths 2
Half Baths 1
Construction Status Resale
HOA Fees $200
HOA Y/N Yes
Originating Board First Multiple Listing Service
Year Built 2005
Annual Tax Amount $2,940
Tax Year 2024
Lot Size 5,793 Sqft
Acres 0.133
Property Sub-Type Condominium
Property Description
Step onto the covered front porch with a storm door, leading into a welcoming foyer with brand-new marble flooring throughout the main level. The spacious, open-concept kitchen offers ample cabinet space, perfect for storage and organization. The generous family room features a cozy fireplace and a versatile flex space that can be used as a formal dining area. The main level also includes a large coat closet and a convenient powder room.
Upstairs, you'll find brand-new flooring throughout, along with a roommate-style floor plan offering two oversized master suites filled with natural light, large walk-in closets, and private ensuite baths. The laundry room is ideally positioned upstairs near both bedrooms for added convenience.
Step outside to your private back patio, perfect for relaxing evenings. This home also includes a one-car garage and affordable living in an all-electric home. The HOA covers all exterior maintenance, including lawn care, landscaping, roof, building upkeep, termite protection, trash, and pest control.
Residents enjoy the gated community's amenities, such as a swimming pool and well-lit streets. Plus, the Roberts Ct Project nearing completion will bring a new bridge and a convenient shortcut to Costco and Cobb Parkway, along with pedestrian walkways and bike lanes over I-75 leading to Kennesaw Mountain—enhancing accessibility and lifestyle!
Location
State GA
County Cobb
Lake Name None
Rooms
Bedroom Description Double Master Bedroom,Oversized Master
Other Rooms None
Basement None
Dining Room Open Concept
Interior
Interior Features Entrance Foyer 2 Story, Disappearing Attic Stairs, Vaulted Ceiling(s)
Heating Forced Air, Zoned
Cooling Central Air
Flooring Marble
Fireplaces Number 1
Fireplaces Type Family Room
Window Features None
Appliance Dishwasher, Dryer, Electric Range, Disposal, Microwave, Washer
Laundry Upper Level, In Hall
Exterior
Exterior Feature Private Yard, Lighting
Parking Features Attached, Garage Faces Front, Garage
Garage Spaces 1.0
Fence Back Yard
Pool None
Community Features Gated, Homeowners Assoc, Playground, Pool, Street Lights
Utilities Available Electricity Available, Cable Available, Phone Available, Sewer Available, Water Available, Underground Utilities
Waterfront Description None
View Trees/Woods
Roof Type Composition
Street Surface Asphalt
Accessibility None
Handicap Access None
Porch Covered, Front Porch, Rear Porch
Total Parking Spaces 1
Private Pool false
Building
Lot Description Back Yard, Level
Story Two
Foundation Slab
Sewer Public Sewer
Water Public
Architectural Style Townhouse
Level or Stories Two
Structure Type Brick
New Construction No
Construction Status Resale
Schools
Elementary Schools Bells Ferry
Middle Schools Daniell
High Schools Sprayberry
Others
HOA Fee Include Maintenance Structure,Trash,Maintenance Grounds,Pest Control,Termite,Swim
Senior Community no
Restrictions true
Tax ID 16065201280
Ownership Condominium
Acceptable Financing Cash, Conventional, 1031 Exchange, FHA, USDA Loan
Listing Terms Cash, Conventional, 1031 Exchange, FHA, USDA Loan
Financing yes
Special Listing Condition None





