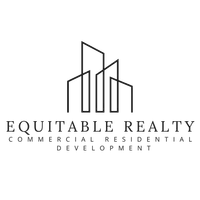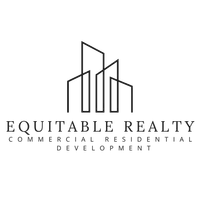429 Afton DR Roswell, GA 30075
OPEN HOUSE
Sun Apr 27, 2:00pm - 4:00pm
UPDATED:
Key Details
Property Type Single Family Home
Sub Type Single Family Residence
Listing Status Active
Purchase Type For Sale
Square Footage 6,900 sqft
Price per Sqft $181
Subdivision Roswell Heights
MLS Listing ID 7564833
Style Traditional
Bedrooms 7
Full Baths 6
Half Baths 2
Construction Status Resale
HOA Y/N No
Originating Board First Multiple Listing Service
Year Built 2017
Annual Tax Amount $13,104
Tax Year 2023
Lot Size 0.340 Acres
Acres 0.34
Property Sub-Type Single Family Residence
Property Description
Perfectly positioned within walking distance to the vibrant energy of Canton Street, Southern Post, and Grimes Bridge Park, this exquisite 4-sided brick residence offers an unparalleled lifestyle.
A grand two-story foyer sets the tone, flowing effortlessly into the sun-drenched Great Room with its coffered ceiling, gas fireplace, and bespoke built-ins. The formal dining room is ideal for sophisticated entertaining, while the chef's kitchen impresses with granite countertops, stainless steel appliances, a walk-in pantry, and an inviting fireside keeping room.
The Primary Suite on the main level provides a true retreat, opening onto a covered porch ideal for morning coffee or evening wine. Upstairs, discover a dedicated media room and an expansive secondary Primary Suite, complete with a private sitting area, spa-inspired bath, and generous walk-in closet. Three additional en-suite guest rooms offer comfort and privacy, along with a flexible bonus space perfect for a home office, studio, or fitness room.
The fully finished Terrace Level caters to multi-generational living or effortless entertaining, featuring a complete second kitchen, spacious living areas, two bedrooms, a full bath, laundry, and a state-of-the-art media room.
Outdoors, a level, fully fenced backyard offers multiple living spaces for dining, entertaining, and quiet moments alike.
A rare opportunity to secure a property where craftsmanship, location, and lifestyle intersect beautifully—ideal for the discerning buyer seeking both luxury and lasting value. This home offers every kind of life cycle living.. from Investor to Multi- generational and everything in between.
Location
State GA
County Fulton
Lake Name None
Rooms
Bedroom Description In-Law Floorplan,Master on Main,Oversized Master
Other Rooms None
Basement Daylight, Exterior Entry, Finished, Finished Bath, Full, Interior Entry
Main Level Bedrooms 1
Dining Room Seats 12+, Separate Dining Room
Interior
Interior Features Bookcases, Cathedral Ceiling(s), Coffered Ceiling(s), Double Vanity, Entrance Foyer 2 Story, High Ceilings 9 ft Upper, High Ceilings 10 ft Main, High Speed Internet, His and Hers Closets, Permanent Attic Stairs, Tray Ceiling(s), Walk-In Closet(s)
Heating Central, Forced Air, Natural Gas, Zoned
Cooling Ceiling Fan(s), Central Air, Electric, Zoned
Flooring Carpet, Ceramic Tile, Hardwood
Fireplaces Number 4
Fireplaces Type Basement, Gas Log, Gas Starter, Great Room, Master Bedroom
Window Features Double Pane Windows,Insulated Windows
Appliance Dishwasher, Disposal, Double Oven, Gas Range, Microwave, Refrigerator, Self Cleaning Oven
Laundry Laundry Room, Lower Level, Upper Level
Exterior
Exterior Feature Garden, Private Yard
Parking Features Attached, Garage
Garage Spaces 2.0
Fence Back Yard, Fenced, Front Yard, Wrought Iron
Pool None
Community Features Near Public Transport, Near Schools, Near Shopping, Park, Playground, Street Lights
Utilities Available Cable Available, Electricity Available, Natural Gas Available, Phone Available, Sewer Available, Water Available
Waterfront Description None
View City
Roof Type Composition
Street Surface Asphalt
Accessibility None
Handicap Access None
Porch Covered, Deck, Front Porch, Patio, Rear Porch
Private Pool false
Building
Lot Description Back Yard, Front Yard, Landscaped, Level
Story Three Or More
Foundation Concrete Perimeter
Sewer Public Sewer
Water Public
Architectural Style Traditional
Level or Stories Three Or More
Structure Type Brick 4 Sides
New Construction No
Construction Status Resale
Schools
Elementary Schools Vickery Mill
Middle Schools Elkins Pointe
High Schools Roswell
Others
Senior Community no
Restrictions false
Ownership Fee Simple
Acceptable Financing Cash, Conventional
Listing Terms Cash, Conventional
Financing no
Special Listing Condition None





