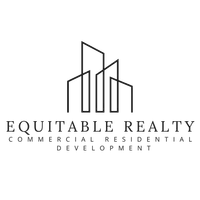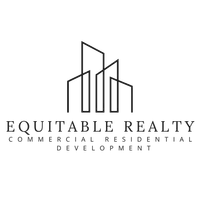1143 Park Hollow LN NE Lawrenceville, GA 30043
UPDATED:
Key Details
Property Type Single Family Home
Sub Type Single Family Residence
Listing Status Active
Purchase Type For Sale
Square Footage 3,454 sqft
Price per Sqft $156
Subdivision Devonshire Park
MLS Listing ID 7568311
Style Traditional
Bedrooms 4
Full Baths 3
Construction Status Resale
HOA Fees $700
HOA Y/N Yes
Originating Board First Multiple Listing Service
Year Built 2015
Annual Tax Amount $6,345
Tax Year 2024
Lot Size 7,840 Sqft
Acres 0.18
Property Sub-Type Single Family Residence
Property Description
This stunning 4-bedroom, 3-full-bath with loft home offering the perfect blend of comfort and functionality. Nestled on a fenced corner lot with a side-entry garage, this home greets you with timeless curb appeal and a charming front porch. Step inside the elegant 2-story home to find formal living and dining rooms enhanced by coffered ceilings and craftsman-style trim details. The island kitchen seamlessly opens to the family room, where a stacked stone corner fireplace and an abundance of natural light create the perfect gathering space. A bedroom and full bath on the main level offer convenience and flexibility for guests or multi-generational living. Upstairs, you'll be wowed by the oversized loft – ideal as a second living room, media room, or play area. Retreat to the massive primary suite, complete with a sitting area, ENORMOUS walk-in closets, and a spa-like bath featuring a double vanity, tiled shower with glass enclosure, and plenty of space to unwind. Every bedroom includes walk-in closets, and a second oversized bedroom with sitting area feels like another primary suite. Enjoy outdoor living on the covered back patio and spacious fenced yard – perfect for relaxing or entertaining. Refrigerator, Washer & Dryer included.
Location
State GA
County Gwinnett
Lake Name None
Rooms
Bedroom Description In-Law Floorplan,Oversized Master,Sitting Room
Other Rooms None
Basement None
Main Level Bedrooms 1
Dining Room Open Concept, Separate Dining Room
Interior
Interior Features Coffered Ceiling(s), Double Vanity, Entrance Foyer, High Ceilings 10 ft Main, Tray Ceiling(s), Walk-In Closet(s)
Heating Forced Air, Zoned
Cooling Ceiling Fan(s), Central Air
Flooring Carpet, Hardwood
Fireplaces Number 1
Fireplaces Type Factory Built, Family Room, Great Room, Stone
Window Features Double Pane Windows
Appliance Dishwasher, Gas Cooktop, Gas Range, Microwave, Refrigerator, Self Cleaning Oven, Washer
Laundry Laundry Room, Upper Level
Exterior
Exterior Feature Private Yard
Parking Features Attached, Garage Door Opener, Covered, Driveway, Garage
Garage Spaces 2.0
Fence Fenced, Back Yard
Pool None
Community Features Homeowners Assoc, Pool
Utilities Available Cable Available, Electricity Available, Underground Utilities, Water Available
Waterfront Description None
View Neighborhood
Roof Type Composition,Ridge Vents,Shingle
Street Surface Asphalt
Accessibility None
Handicap Access None
Porch Covered
Total Parking Spaces 2
Private Pool false
Building
Lot Description Corner Lot, Back Yard, Landscaped, Level, Front Yard
Story Two
Foundation Slab
Sewer Public Sewer
Water Public
Architectural Style Traditional
Level or Stories Two
Structure Type Brick Front,Cement Siding
New Construction No
Construction Status Resale
Schools
Elementary Schools Woodward Mill
Middle Schools Twin Rivers
High Schools Mountain View
Others
HOA Fee Include Swim
Senior Community no
Restrictions true
Special Listing Condition None





