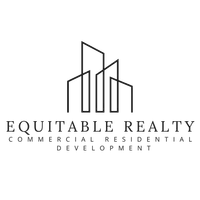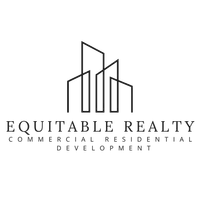95 Whitlock AVE SW Marietta, GA 30064
OPEN HOUSE
Sat May 10, 1:00pm - 3:00pm
UPDATED:
Key Details
Property Type Single Family Home
Sub Type Single Family Residence
Listing Status Active
Purchase Type For Sale
Square Footage 2,679 sqft
Price per Sqft $391
Subdivision Historic Marietta
MLS Listing ID 7576446
Style Traditional
Bedrooms 3
Full Baths 3
Construction Status Resale
HOA Y/N No
Originating Board First Multiple Listing Service
Year Built 1870
Annual Tax Amount $2,642
Tax Year 2024
Lot Size 0.590 Acres
Acres 0.59
Property Sub-Type Single Family Residence
Property Description
Location
State GA
County Cobb
Lake Name None
Rooms
Bedroom Description Master on Main,Oversized Master,Split Bedroom Plan
Other Rooms None
Basement None
Main Level Bedrooms 3
Dining Room Seats 12+, Separate Dining Room
Interior
Interior Features Bookcases, Crown Molding, Double Vanity, Entrance Foyer, High Ceilings 10 ft Main, High Speed Internet
Heating Central
Cooling Central Air
Flooring Ceramic Tile, Hardwood, Laminate
Fireplaces Number 6
Fireplaces Type Decorative, Living Room, Masonry, Master Bedroom, Other Room, Wood Burning Stove
Window Features None
Appliance Dishwasher, Dryer, Gas Range, Range Hood, Refrigerator, Washer
Laundry Laundry Room
Exterior
Exterior Feature Permeable Paving, Private Entrance, Private Yard
Parking Features Driveway
Fence None
Pool None
Community Features Near Beltline, Near Schools, Near Shopping, Sidewalks, Street Lights
Utilities Available Cable Available, Electricity Available, Natural Gas Available, Phone Available, Sewer Available, Water Available
Waterfront Description None
View Neighborhood, Trees/Woods
Roof Type Composition
Street Surface Asphalt
Accessibility None
Handicap Access None
Porch Front Porch
Total Parking Spaces 6
Private Pool false
Building
Lot Description Back Yard, Corner Lot, Flood Plain, Front Yard, Landscaped
Story One
Foundation Combination
Sewer Public Sewer
Water Public
Architectural Style Traditional
Level or Stories One
Structure Type Frame,Lap Siding
New Construction No
Construction Status Resale
Schools
Elementary Schools Hickory Hills
Middle Schools Marietta
High Schools Marietta
Others
Senior Community no
Restrictions false
Tax ID 16121900320
Special Listing Condition None





