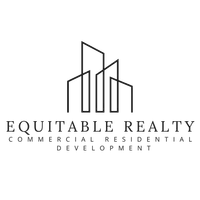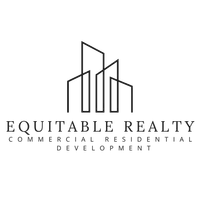102 Cavit CT Canton, GA 30114
OPEN HOUSE
Sat May 17, 12:00pm - 3:00pm
UPDATED:
Key Details
Property Type Single Family Home
Sub Type Single Family Residence
Listing Status Active
Purchase Type For Sale
Subdivision Copper Hills
MLS Listing ID 7580633
Style Traditional
Bedrooms 5
Full Baths 4
Construction Status Resale
HOA Fees $150
HOA Y/N Yes
Year Built 2005
Annual Tax Amount $5,493
Tax Year 2023
Lot Size 1.240 Acres
Acres 1.24
Property Sub-Type Single Family Residence
Source First Multiple Listing Service
Property Description
Location
State GA
County Cherokee
Lake Name None
Rooms
Bedroom Description Master on Main,Split Bedroom Plan
Other Rooms Cabana, Pool House
Basement Daylight, Exterior Entry, Finished, Finished Bath, Full, Interior Entry
Main Level Bedrooms 2
Dining Room Separate Dining Room
Interior
Interior Features Bookcases, Disappearing Attic Stairs, Double Vanity, Walk-In Closet(s)
Heating Central, Forced Air, Heat Pump, Natural Gas
Cooling Ceiling Fan(s), Central Air, Electric
Flooring Carpet, Ceramic Tile, Hardwood
Fireplaces Number 1
Fireplaces Type Factory Built, Family Room
Window Features Double Pane Windows,Insulated Windows,Window Treatments
Appliance Dishwasher, Double Oven, Dryer, Gas Water Heater, Microwave, Refrigerator, Washer
Laundry Electric Dryer Hookup, Main Level, Mud Room, Other
Exterior
Exterior Feature Gas Grill, Lighting, Private Yard, Rear Stairs
Parking Features Attached, Detached, Garage, Garage Door Opener, Kitchen Level
Garage Spaces 3.0
Fence Back Yard, Fenced, Privacy, Wood
Pool Heated, In Ground, Salt Water
Community Features Homeowners Assoc, Sidewalks
Utilities Available Cable Available, Natural Gas Available, Phone Available
Waterfront Description None
View Pool
Roof Type Composition
Street Surface Asphalt
Accessibility None
Handicap Access None
Porch Deck, Patio, Screened
Total Parking Spaces 3
Private Pool false
Building
Lot Description Cul-De-Sac, Level, Sloped
Story One and One Half
Foundation Pillar/Post/Pier
Sewer Septic Tank
Water Public
Architectural Style Traditional
Level or Stories One and One Half
Structure Type Cement Siding,Concrete
New Construction No
Construction Status Resale
Schools
Elementary Schools J. Knox
Middle Schools Teasley
High Schools Cherokee
Others
HOA Fee Include Maintenance Grounds
Senior Community no
Restrictions false
Tax ID 14N06A 056
Ownership Fee Simple
Financing no
Special Listing Condition None





