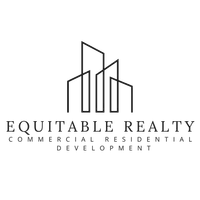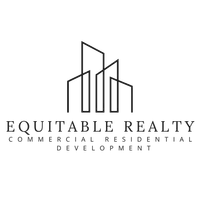2174 Kinridge RD Marietta, GA 30062
UPDATED:
Key Details
Property Type Single Family Home
Sub Type Single Family Residence
Listing Status Active
Purchase Type For Sale
Square Footage 1,856 sqft
Price per Sqft $204
Subdivision Piedmont Bend
MLS Listing ID 7583117
Style Ranch
Bedrooms 3
Full Baths 2
Construction Status Resale
HOA Y/N No
Year Built 1976
Annual Tax Amount $817
Tax Year 2024
Lot Size 10,201 Sqft
Acres 0.2342
Property Sub-Type Single Family Residence
Source First Multiple Listing Service
Property Description
Step inside to find fresh carpet, updated tile in the primary bath, and a newer roof (2020), Plantation Shutters through out—so many of the major systems are already handled.
The main level opens to expansive deck through three sets of charming French Doors from the Living/Dining Area, Kitchen and Primary Suite all overlooking the private lot. The Greatroom features vaulted ceilings and a gorgeous stone fireplace opening to the formal dining. Kitchen includes a gas stove, solid wood cabinets, deep pantry and breakfast area. The primary suite is spacious and features a walk-in closet, newly tiled shower/tub and separate vanity. Secondary bedrooms are roomy and secondary bath is all tile! The full unfinished basement is dry, sealed and brimming with possibilities—whether you're dreaming of a workshop, media room, or your own creative retreat. Bonus--the Garage is on the main level for everyday convenience.
Whether you're looking to move in now and update at your pace or jump straight into your next design project, this home is brimming with options. Solid, stylish, and full of potential—welcome home to Piedmont Bend. Neighborhood also offers an Optional HOA with Social Activities, Swimming, Tennis and More!
Location
State GA
County Cobb
Lake Name None
Rooms
Bedroom Description Master on Main
Other Rooms None
Basement Daylight, Exterior Entry, Interior Entry, Unfinished, Walk-Out Access
Main Level Bedrooms 3
Dining Room Separate Dining Room
Interior
Interior Features Vaulted Ceiling(s), Walk-In Closet(s)
Heating Forced Air, Natural Gas
Cooling Ceiling Fan(s), Central Air, Electric
Flooring Carpet, Ceramic Tile, Laminate, Parquet
Fireplaces Number 1
Fireplaces Type Living Room
Window Features Double Pane Windows,Plantation Shutters,Window Treatments
Appliance Dishwasher, Disposal, Electric Range, Gas Water Heater, Microwave, Range Hood, Refrigerator, Washer
Laundry In Kitchen, Main Level
Exterior
Exterior Feature Private Yard
Parking Features Attached, Driveway, Garage, Garage Door Opener, Garage Faces Front, Kitchen Level, Level Driveway
Garage Spaces 2.0
Fence None
Pool None
Community Features Other
Utilities Available Cable Available, Electricity Available, Natural Gas Available, Sewer Available, Water Available
Waterfront Description None
View Creek/Stream
Roof Type Shingle
Street Surface Asphalt
Accessibility None
Handicap Access None
Porch Deck, Front Porch, Rear Porch, Wrap Around
Private Pool false
Building
Lot Description Back Yard, Front Yard, Landscaped
Story One
Foundation Combination
Sewer Public Sewer
Water Public
Architectural Style Ranch
Level or Stories One
Structure Type Wood Siding
New Construction No
Construction Status Resale
Schools
Elementary Schools Kincaid
Middle Schools Simpson
High Schools Sprayberry
Others
Senior Community no
Restrictions false
Tax ID 16077200450
Special Listing Condition None





