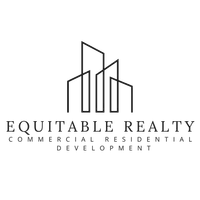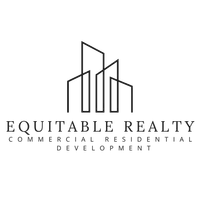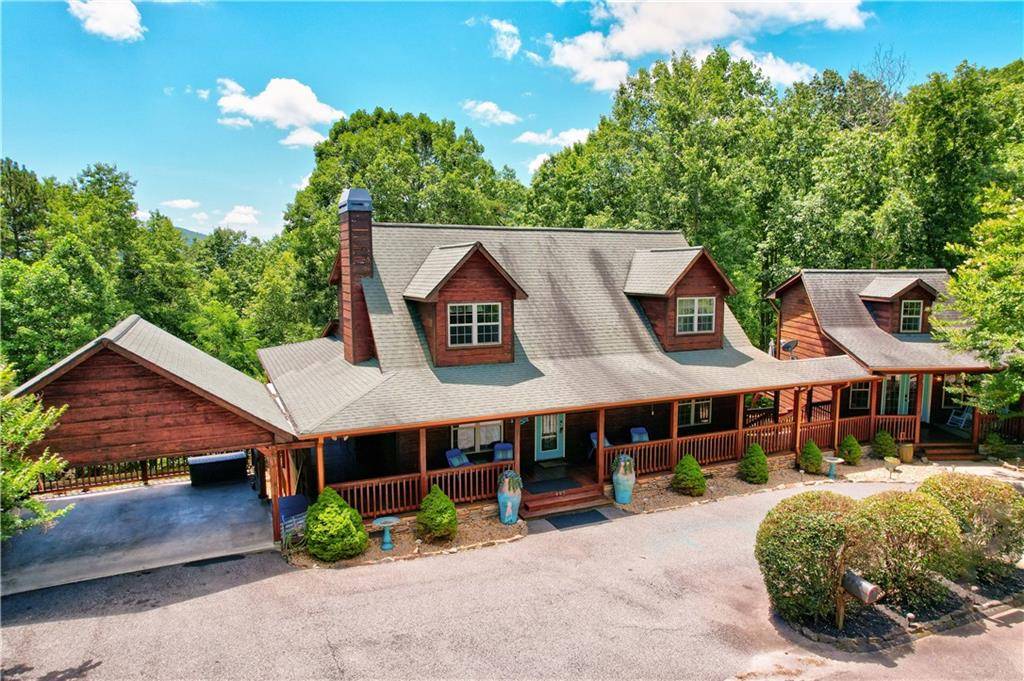495 Chicory DR E Blairsville, GA 30512
UPDATED:
Key Details
Property Type Single Family Home
Sub Type Single Family Residence
Listing Status Active
Purchase Type For Sale
Square Footage 4,429 sqft
Price per Sqft $186
Subdivision Laurel Brooke
MLS Listing ID 7613837
Style Cabin,Rustic
Bedrooms 5
Full Baths 5
Construction Status Resale
HOA Fees $325/ann
HOA Y/N Yes
Year Built 2007
Annual Tax Amount $2,860
Tax Year 2024
Lot Size 0.820 Acres
Acres 0.82
Property Sub-Type Single Family Residence
Source First Multiple Listing Service
Property Description
Location
State GA
County Union
Area Laurel Brooke
Lake Name None
Rooms
Bedroom Description Master on Main
Other Rooms Carriage House
Basement Driveway Access, Exterior Entry, Finished, Walk-Out Access
Main Level Bedrooms 2
Dining Room Seats 12+
Kitchen Breakfast Bar, Country Kitchen, Pantry, View to Family Room
Interior
Interior Features Cathedral Ceiling(s), High Speed Internet, Recessed Lighting, Walk-In Closet(s)
Heating Central
Cooling Ceiling Fan(s), Central Air
Flooring Carpet, Hardwood, Stone, Tile
Fireplaces Number 1
Fireplaces Type Gas Log, Living Room, Stone
Equipment Generator
Window Features Insulated Windows
Appliance Dishwasher, Dryer, Gas Cooktop, Gas Oven, Microwave, Refrigerator, Tankless Water Heater, Washer
Laundry Electric Dryer Hookup, Laundry Room, Main Level
Exterior
Exterior Feature Gas Grill, Lighting, Rear Stairs
Parking Features Carport
Fence Chain Link
Pool None
Community Features Gated, Homeowners Assoc, Near Schools, Near Trails/Greenway
Utilities Available Cable Available, Electricity Available, Natural Gas Available, Phone Available, Sewer Available, Underground Utilities, Water Available
Waterfront Description None
View Y/N Yes
View Mountain(s), Rural, Trees/Woods
Roof Type Shingle
Street Surface Asphalt
Accessibility Accessible Approach with Ramp
Handicap Access Accessible Approach with Ramp
Porch Covered, Deck, Front Porch, Rear Porch, Side Porch
Private Pool false
Building
Lot Description Back Yard, Landscaped, Wooded
Story Three Or More
Foundation Slab
Sewer Septic Tank
Water Public
Architectural Style Cabin, Rustic
Level or Stories Three Or More
Structure Type Log
Construction Status Resale
Schools
Elementary Schools Union County
Middle Schools Union County
High Schools Union County
Others
Senior Community no
Restrictions false
Tax ID 008 042 A31B





