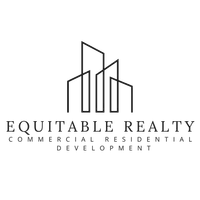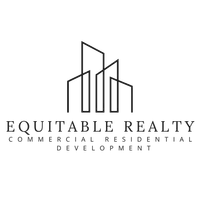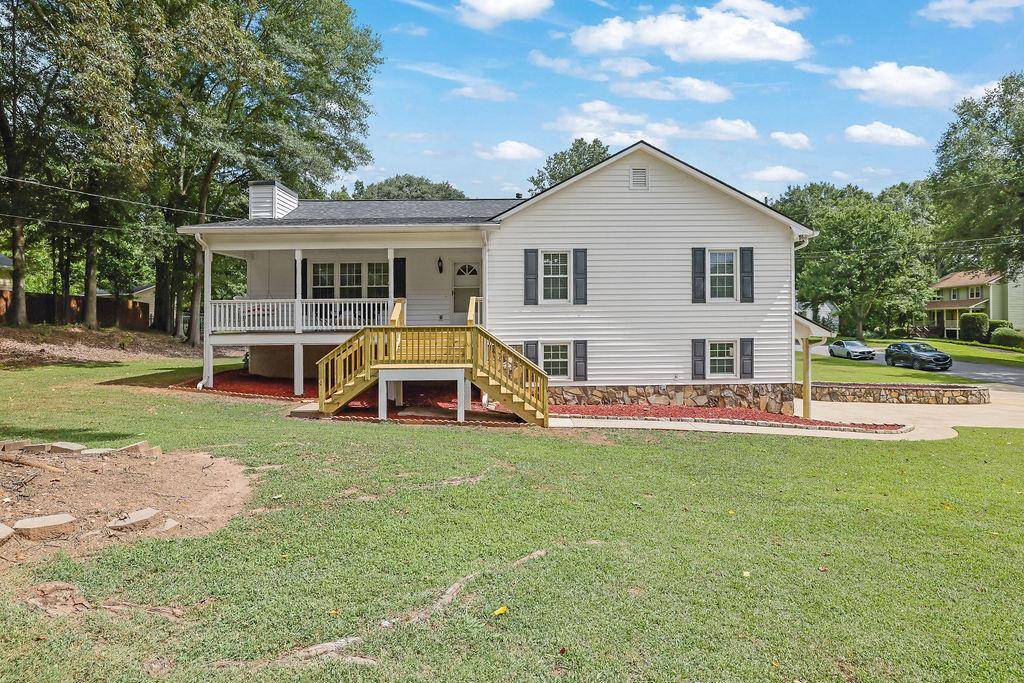602 Beverly Way WAY Woodstock, GA 30188
UPDATED:
Key Details
Property Type Single Family Home
Sub Type Single Family Residence
Listing Status Active
Purchase Type For Sale
Square Footage 4,416 sqft
Price per Sqft $101
Subdivision East Cherokee Village
MLS Listing ID 7618544
Style Traditional
Bedrooms 3
Full Baths 2
Construction Status Resale
HOA Y/N No
Year Built 1987
Annual Tax Amount $3,910
Tax Year 2024
Lot Size 0.559 Acres
Acres 0.559
Property Sub-Type Single Family Residence
Source First Multiple Listing Service
Property Description
Downstairs you will find a finished office just off of the garage, as well as a very large bonus room that would be great as a media room and gym, or 4th bedroom!
Very spacious 2-car garage with the option to convert to a 3-car, and plenty of room to store all of the yard tools and hobby toys.
Interior has been freshly painted and new carpet installed in the secondary bedrooms and bonus room. New entry steps and freshly painted porch. New solar blinds are being installed on kitchen windows next week. Roof is 2 years old, and water heater is only 5 years old.
No HOA. Just 10 minutes to downtown Woodstock and easy access to the highway!
Location
State GA
County Cherokee
Area East Cherokee Village
Lake Name None
Rooms
Bedroom Description Master on Main,Oversized Master
Other Rooms None
Basement Partial, Interior Entry
Dining Room Other
Kitchen Breakfast Bar, Breakfast Room, Cabinets Stain, Eat-in Kitchen, Kitchen Island, Pantry, Stone Counters, View to Family Room
Interior
Interior Features Beamed Ceilings, Cathedral Ceiling(s), Crown Molding, Disappearing Attic Stairs, High Ceilings 10 ft Main, High Speed Internet, Vaulted Ceiling(s), Walk-In Closet(s)
Heating Central, Forced Air, Natural Gas
Cooling Ceiling Fan(s), Central Air
Flooring Carpet
Fireplaces Number 1
Fireplaces Type Gas Starter, Living Room, Stone
Equipment None
Window Features Double Pane Windows
Appliance Dishwasher, Disposal, Gas Range, Refrigerator, Self Cleaning Oven
Laundry In Hall, Main Level
Exterior
Exterior Feature Other, Rain Gutters
Parking Features Attached, Drive Under Main Level, Driveway, Garage, Garage Door Opener, Garage Faces Side, Level Driveway
Garage Spaces 2.0
Fence None
Pool None
Community Features Near Schools, Near Shopping, Street Lights
Utilities Available Cable Available, Electricity Available, Natural Gas Available, Phone Available, Water Available
Waterfront Description None
View Y/N Yes
View Neighborhood
Roof Type Shingle,Wood
Street Surface Paved,Asphalt
Accessibility None
Handicap Access None
Porch Covered, Front Porch
Total Parking Spaces 6
Private Pool false
Building
Lot Description Back Yard, Corner Lot, Front Yard, Landscaped, Level
Story One
Foundation Combination, Block
Sewer Public Sewer
Water Public
Architectural Style Traditional
Level or Stories One
Structure Type Other
Construction Status Resale
Schools
Elementary Schools Arnold Mill
Middle Schools Mill Creek
High Schools River Ridge
Others
Senior Community no
Restrictions false
Tax ID 15N22D 188
Acceptable Financing Other
Listing Terms Other





