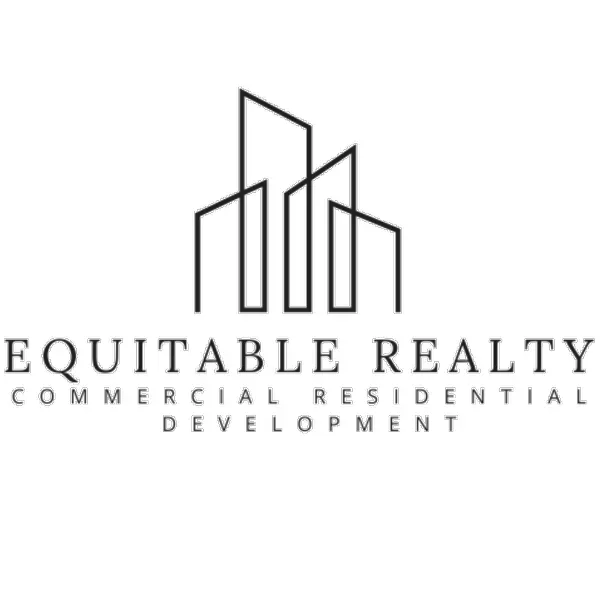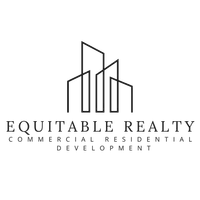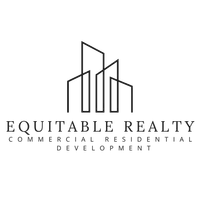For more information regarding the value of a property, please contact us for a free consultation.
5437 Heyward Square PL Marietta, GA 30068
Want to know what your home might be worth? Contact us for a FREE valuation!

Our team is ready to help you sell your home for the highest possible price ASAP
Key Details
Sold Price $1,889,000
Property Type Single Family Home
Sub Type Single Family Residence
Listing Status Sold
Purchase Type For Sale
Square Footage 6,393 sqft
Price per Sqft $295
Subdivision Heyward Square
MLS Listing ID 7068970
Sold Date 08/04/22
Style Traditional
Bedrooms 7
Full Baths 7
Half Baths 2
Construction Status Resale
HOA Fees $375
HOA Y/N Yes
Year Built 2007
Annual Tax Amount $17,581
Tax Year 2021
Lot Size 0.360 Acres
Acres 0.36
Property Sub-Type Single Family Residence
Property Description
Gorgeous Steve Armstrong built home in elegant yet friendly Heyward Square neighborhood with best schools from K-12! The details in this home make it a stand out! Handcrafted copper hood, custom solid wood cabinetry and large quartzite island in the kitchen; Custom beamed ceiling in vaulted family room; Coffered 12' ceilings in the living room that opens to screened porch with fireplace; Study has 14' ceilings and NC cherry wood paneling; Master on main has coffered ceilings, sitting room with fireplace and recently renovated bath with dual head shower and free standing tub; Covered porch overlooks heated PebbleTec pool; Terrace level is perfect for kids and adults with game room, bunk room, bar and stunning 1000 bottle wine cellar with dedicated cooler; Media room opens to covered patio and pool; Upstairs there are 5 bedrooms each with a private bath and walk in closet, also a study room with built in desks, a tv room and second laundry room. This home is ideally located just steps from the Lower Roswell Rd bike and walking path and entrance to Gold Branch Recreation area with hiking trails along the river. Just 2 miles away is the Roswell Riverwalk and launch for canoe and paddleboards. Minutes from Canton St restaurant district and The Avenue. HOA fees cover yard maintenance.
Location
State GA
County Cobb
Lake Name None
Rooms
Bedroom Description Master on Main, Sitting Room, Split Bedroom Plan
Other Rooms None
Basement Daylight, Finished, Finished Bath, Full
Main Level Bedrooms 1
Dining Room Seats 12+
Interior
Interior Features Beamed Ceilings, Bookcases, Coffered Ceiling(s), Double Vanity, Entrance Foyer 2 Story, High Ceilings 10 ft Main, Walk-In Closet(s), Wet Bar
Heating Central, Natural Gas
Cooling Central Air
Flooring Carpet, Hardwood
Fireplaces Number 5
Fireplaces Type Gas Log
Window Features Double Pane Windows, Plantation Shutters
Appliance Dishwasher, Disposal, Double Oven, Gas Range, Microwave, Range Hood, Refrigerator, Tankless Water Heater
Laundry Laundry Room, Main Level, Upper Level
Exterior
Exterior Feature Balcony, Permeable Paving, Private Yard, Storage
Parking Features Garage
Garage Spaces 3.0
Fence Back Yard
Pool Gunite, Heated, In Ground
Community Features Homeowners Assoc
Utilities Available Cable Available, Electricity Available, Natural Gas Available, Phone Available, Sewer Available, Underground Utilities, Water Available
Waterfront Description None
View Pool
Roof Type Shingle
Street Surface Asphalt
Accessibility None
Handicap Access None
Porch Covered, Deck, Screened
Total Parking Spaces 3
Private Pool true
Building
Lot Description Back Yard, Corner Lot, Front Yard, Landscaped, Level, Private
Story Two
Foundation Concrete Perimeter
Sewer Public Sewer
Water Public
Architectural Style Traditional
Level or Stories Two
Structure Type Brick 4 Sides, Stone
New Construction No
Construction Status Resale
Schools
Elementary Schools Mount Bethel
Middle Schools Dickerson
High Schools Walton
Others
HOA Fee Include Maintenance Grounds
Senior Community no
Restrictions false
Tax ID 01022600890
Special Listing Condition None
Read Less

Bought with Atlanta Fine Homes Sotheby's International
GET MORE INFORMATION




