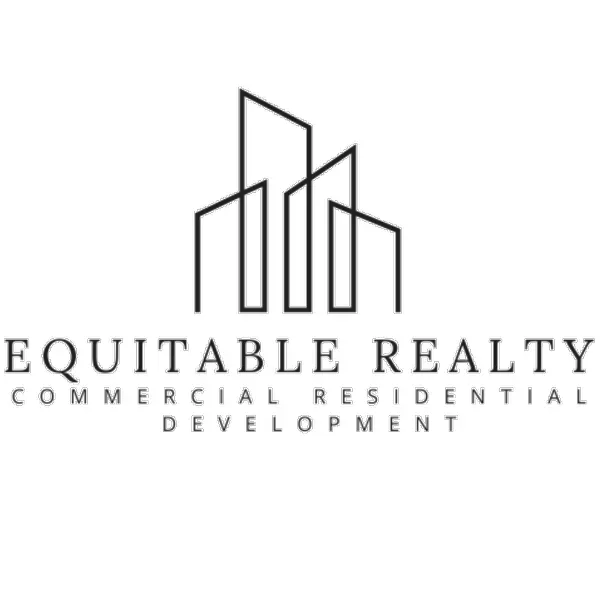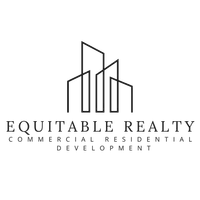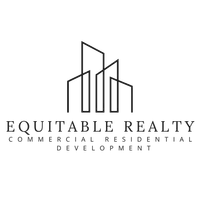For more information regarding the value of a property, please contact us for a free consultation.
2167 Tilson RD Decatur, GA 30032
Want to know what your home might be worth? Contact us for a FREE valuation!

Our team is ready to help you sell your home for the highest possible price ASAP
Key Details
Sold Price $439,000
Property Type Single Family Home
Sub Type Single Family Residence
Listing Status Sold
Purchase Type For Sale
Square Footage 1,927 sqft
Price per Sqft $227
Subdivision Tilson Ridge
MLS Listing ID 7264773
Sold Date 10/18/23
Style Craftsman, Traditional
Bedrooms 3
Full Baths 2
Half Baths 1
Construction Status Resale
HOA Y/N No
Year Built 2004
Annual Tax Amount $4,317
Tax Year 2021
Lot Size 0.300 Acres
Acres 0.3
Property Sub-Type Single Family Residence
Source First Multiple Listing Service
Property Description
Impressive traditional craftsman home featuring 3 large bedrooms, 2.5 bath, 2 car garage, and a HUGE fenced backyard! Well positioned on a large lot with curb appeal, guests enter via the quintessential rocking chair front porch and are greeted with sprawling hardwood floors, 10 foot ceilings, and terrific mill work with 9” crown molding & oversized baseboards. Abundant amounts of natural light in the family room and kitchen highlight this open floorplan, perfect for entertaining loved ones. Upstairs, you'll find the large primary bedroom with oversized trey ceiling, TWO walk in closets, and a spacious en suite bath with large walk in shower. The two guest rooms are well sized with plentiful natural light and are accompanied by an office nook at the top of the stairs - great for a small home office. Off of the kitchen / living room are the large patio and backyard that is fully fenced & ready for your largest weekend gatherings! It's rare to find a yard this size in this area. Plentiful storage and the large two car garage are the cherry on the top! NO HOA. Short drive to downtown Decatur, Oakhurst, Kirkwood/East Lake/Edgewood, and interstates.
Location
State GA
County Dekalb
Lake Name None
Rooms
Bedroom Description Oversized Master, Split Bedroom Plan
Other Rooms Shed(s)
Basement None
Dining Room Open Concept, Separate Dining Room
Interior
Interior Features Crown Molding, Disappearing Attic Stairs, Double Vanity, High Ceilings 10 ft Main, His and Hers Closets, Low Flow Plumbing Fixtures, Tray Ceiling(s), Walk-In Closet(s)
Heating Central, Forced Air
Cooling Ceiling Fan(s), Central Air, Multi Units
Flooring Carpet, Ceramic Tile, Hardwood, Stone
Fireplaces Number 1
Fireplaces Type Family Room, Gas Starter
Window Features Double Pane Windows, Insulated Windows
Appliance Dishwasher, Disposal, Dryer, Gas Range, Gas Water Heater, Microwave, Washer
Laundry Laundry Room, Main Level
Exterior
Exterior Feature Awning(s), Private Yard, Rain Gutters
Parking Features Attached, Garage, Garage Door Opener, Garage Faces Front, Kitchen Level
Garage Spaces 2.0
Fence Back Yard, Fenced, Wood
Pool None
Community Features None
Utilities Available Cable Available, Electricity Available, Natural Gas Available, Sewer Available, Underground Utilities, Water Available
Waterfront Description None
View City
Roof Type Composition, Shingle
Street Surface Asphalt
Accessibility None
Handicap Access None
Porch Covered, Front Porch
Private Pool false
Building
Lot Description Back Yard, Front Yard, Landscaped, Level, Private, Sloped
Story Two
Foundation Slab
Sewer Public Sewer
Water Public
Architectural Style Craftsman, Traditional
Level or Stories Two
Structure Type HardiPlank Type, Shingle Siding
New Construction No
Construction Status Resale
Schools
Elementary Schools Ronald E Mcnair Discover Learning Acad
Middle Schools Mcnair - Dekalb
High Schools Mcnair
Others
Senior Community no
Restrictions false
Tax ID 15 140 03 044
Special Listing Condition None
Read Less

Bought with Keller Williams Realty Metro Atlanta
GET MORE INFORMATION




