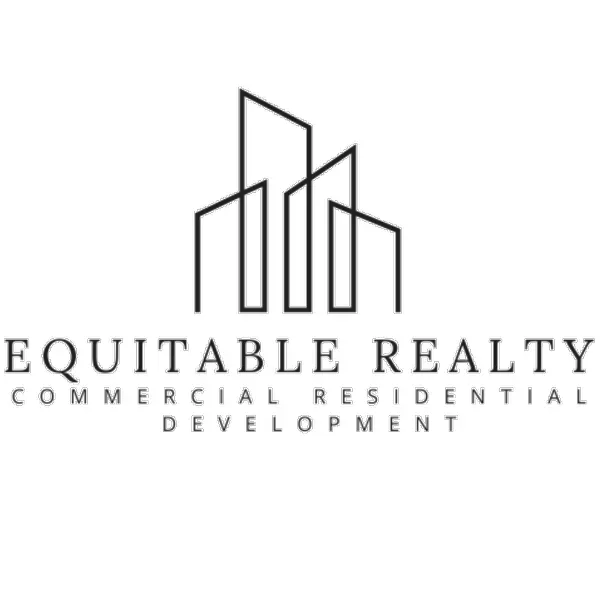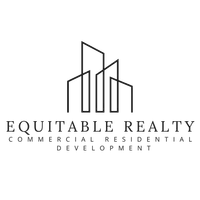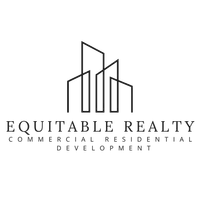For more information regarding the value of a property, please contact us for a free consultation.
302 Wickley WAY Woodstock, GA 30188
Want to know what your home might be worth? Contact us for a FREE valuation!

Our team is ready to help you sell your home for the highest possible price ASAP
Key Details
Sold Price $552,000
Property Type Single Family Home
Sub Type Single Family Residence
Listing Status Sold
Purchase Type For Sale
Square Footage 2,799 sqft
Price per Sqft $197
Subdivision Woodlands
MLS Listing ID 7557441
Sold Date 05/14/25
Style Traditional
Bedrooms 4
Full Baths 2
Half Baths 1
Construction Status Resale
HOA Fees $1,000
HOA Y/N Yes
Year Built 2004
Annual Tax Amount $5,037
Tax Year 2024
Lot Size 9,583 Sqft
Acres 0.22
Property Sub-Type Single Family Residence
Source First Multiple Listing Service
Property Description
Welcome to this beautifully maintained two-story traditional home in the sought-after Woodlands community! Perfectly located just 5 miles from vibrant Downtown Woodstock, enjoy easy access to top-rated dining, boutique shopping, the Fresh Market, and seasonal entertainment. Commuters will appreciate being just 10 minutes to I-575, 20 minutes to Roswell, and 25 minutes to Kennesaw. Nearby Dupree Park and Mabry Park offer even more outdoor recreation options. The Woodlands neighborhood boasts resort-style amenities, including two swimming pools of which one Olympic size and one regular, an amazing slide with a separate splash area, sand volleyball court, basketball court, 8 tennis courts, 4 pickleball courts, a rentable clubhouse, large playground, and over 4 miles of scenic walking trails. This well-cared-for home offers 4 bedrooms and 2.5 bathrooms, beginning with a two-story foyer framed by a formal dining room and living room. The main level features gleaming hardwood floors and a private office with French doors. The semi-vaulted family room with gas fireplace flows seamlessly into the bright white kitchen with an island and breakfast area—ideal for gatherings and everyday living. Upstairs, the spacious owner's suite includes a large bathroom and walk-in closet. Three additional bedrooms share a full bath. The back patio is truly a showstopper—an inviting space that overlooks your own private forest, offering peaceful, wooded views. Whether you're hosting friends or enjoying a quiet moment alone, this serene setting is the perfect backdrop for every occasion. Enjoy added peace of mind with well-maintained major systems already in place—HVAC units are just 1 and 4 years old, the roof was replaced only 3 years ago, and the water heater has been recently serviced for reliable performance.
Location
State GA
County Cherokee
Lake Name None
Rooms
Bedroom Description Split Bedroom Plan
Other Rooms None
Basement None
Dining Room Separate Dining Room
Interior
Interior Features Disappearing Attic Stairs, Double Vanity, Entrance Foyer 2 Story, High Ceilings 9 ft Upper, High Speed Internet, Recessed Lighting, Vaulted Ceiling(s), Walk-In Closet(s)
Heating Forced Air, Natural Gas
Cooling Ceiling Fan(s), Central Air, Zoned
Flooring Carpet, Hardwood
Fireplaces Number 1
Fireplaces Type Factory Built, Family Room, Gas Starter
Window Features Insulated Windows
Appliance Dishwasher, Disposal, Double Oven, Gas Range, Gas Water Heater, Microwave
Laundry Laundry Room, Upper Level
Exterior
Exterior Feature Private Entrance, Private Yard
Parking Features Attached, Driveway, Garage, Garage Faces Front, Kitchen Level, Level Driveway
Garage Spaces 2.0
Fence Back Yard, Privacy, Wood
Pool None
Community Features Clubhouse, Homeowners Assoc, Near Schools, Near Shopping, Park, Playground, Pool, Sidewalks, Street Lights, Tennis Court(s)
Utilities Available Cable Available, Electricity Available, Natural Gas Available, Phone Available, Sewer Available, Water Available
Waterfront Description None
View Neighborhood
Roof Type Composition
Street Surface Paved
Accessibility None
Handicap Access None
Porch Patio
Total Parking Spaces 2
Private Pool false
Building
Lot Description Back Yard, Front Yard, Landscaped, Level
Story Two
Foundation Slab
Sewer Public Sewer
Water Public
Architectural Style Traditional
Level or Stories Two
Structure Type Brick Front,Cement Siding
New Construction No
Construction Status Resale
Schools
Elementary Schools Little River
Middle Schools Mill Creek
High Schools River Ridge
Others
HOA Fee Include Swim,Tennis
Senior Community no
Restrictions false
Tax ID 15N24K 048
Acceptable Financing Cash, Conventional, FHA, VA Loan
Listing Terms Cash, Conventional, FHA, VA Loan
Special Listing Condition None
Read Less

Bought with Keller Williams North Atlanta
GET MORE INFORMATION




