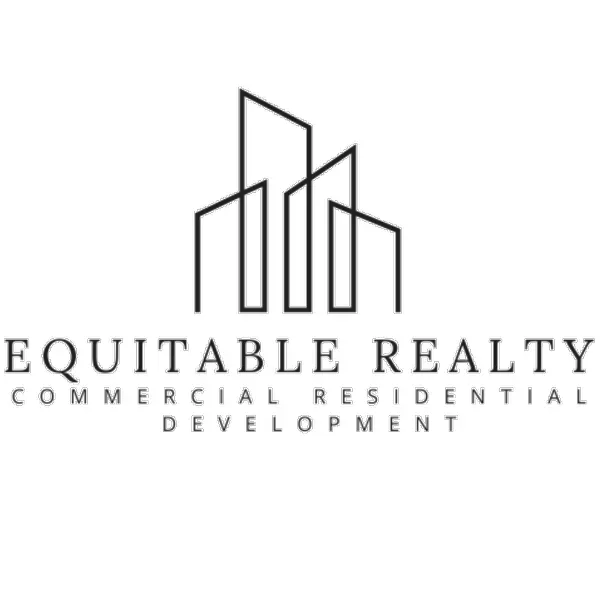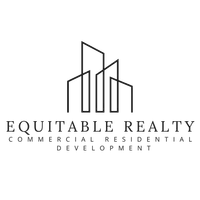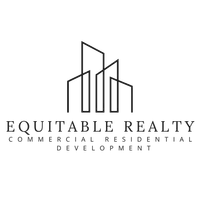For more information regarding the value of a property, please contact us for a free consultation.
2885 Arborwoods DR Alpharetta, GA 30022
Want to know what your home might be worth? Contact us for a FREE valuation!

Our team is ready to help you sell your home for the highest possible price ASAP
Key Details
Sold Price $725,000
Property Type Single Family Home
Sub Type Single Family Residence
Listing Status Sold
Purchase Type For Sale
Square Footage 3,304 sqft
Price per Sqft $219
Subdivision Mayfair
MLS Listing ID 10502409
Sold Date 05/30/25
Style Brick 3 Side,Traditional
Bedrooms 5
Full Baths 3
Half Baths 1
HOA Fees $800
HOA Y/N Yes
Year Built 1987
Annual Tax Amount $3,247
Tax Year 2024
Lot Size 0.381 Acres
Acres 0.381
Lot Dimensions 16596.36
Property Sub-Type Single Family Residence
Source Georgia MLS 2
Property Description
Welcome to Mayfair! This charming 5-bedroom, 3.5-bath, 3-sides brick home is perfectly positioned right across from the neighborhood swim/tennis amenities, offering both convenience and a true community feel. Step into the beautifully renovated kitchen, featuring floor-to-ceiling custom cabinetry, granite countertops, and thoughtful upgrades. A unique dumb waiter connects the garage to the kitchen, making grocery trips a breeze. Just off the kitchen, you'll find a main-level laundry room, dining room, living room, family room and a convenient half bath. Upstairs, there are four spacious bedrooms and two full baths, including the primary suite with a dual vanity, walk-in shower, and relaxing tub. The main level showcases elegant hardwood floors, while the upstairs features brand-new carpeting. The finished terrace level is perfect for guests or multi-generational living, offering a 5th bedroom with a cozy fireplace, a full bathroom, and a mini kitchen equipped with a refrigerator and sink-- ideal for an in-law suite, media space, or private retreat. A large deck overlooking the backyard for peaceful evenings and a 3-car, side-entry, drive-under garage, completes this wonderful home, providing plenty of space for vehicles, storage, or hobbies. Don't miss the opportunity to live in this desirable Mayfair swim/tennis community, close to everything you need with easy access to parks, schools, and shopping.
Location
State GA
County Fulton
Rooms
Basement Bath Finished, Daylight, Exterior Entry, Finished, Interior Entry
Dining Room Seats 12+
Interior
Interior Features Double Vanity, Walk-In Closet(s)
Heating Forced Air, Natural Gas
Cooling Central Air
Flooring Carpet, Hardwood
Fireplaces Number 2
Fireplaces Type Basement, Family Room, Gas Log
Fireplace Yes
Appliance Dishwasher, Disposal, Microwave, Refrigerator
Laundry Other
Exterior
Parking Features Attached, Basement, Garage, Garage Door Opener, Side/Rear Entrance
Fence Back Yard
Community Features Pool, Street Lights, Tennis Court(s), Walk To Schools, Near Shopping
Utilities Available Cable Available, Electricity Available, Natural Gas Available, Sewer Available, Underground Utilities, Water Available
Waterfront Description No Dock Or Boathouse
View Y/N No
Roof Type Composition
Garage Yes
Private Pool No
Building
Lot Description Other
Faces Please use GPS
Foundation Slab
Sewer Public Sewer
Water Public
Structure Type Brick
New Construction No
Schools
Elementary Schools Hillside
Middle Schools Haynes Bridge
High Schools Centennial
Others
HOA Fee Include Maintenance Grounds,Swimming,Tennis
Tax ID 12 305108370345
Security Features Smoke Detector(s)
Special Listing Condition Resale
Read Less

© 2025 Georgia Multiple Listing Service. All Rights Reserved.
GET MORE INFORMATION




