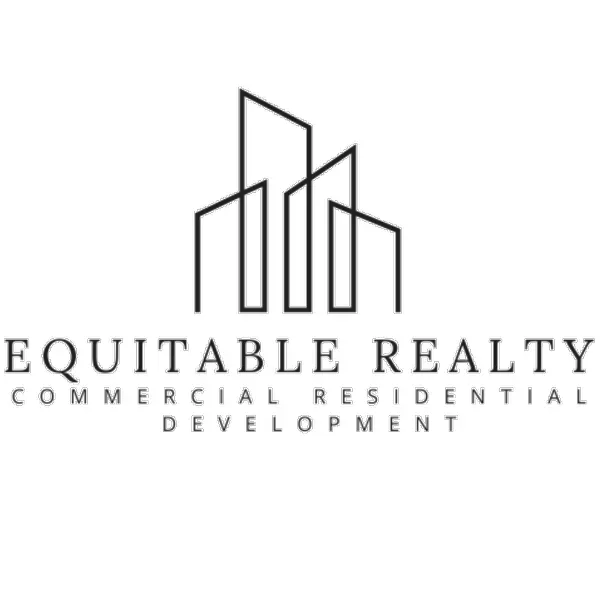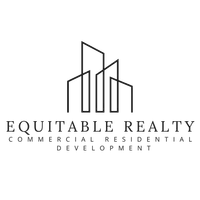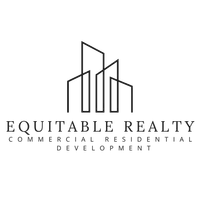For more information regarding the value of a property, please contact us for a free consultation.
405 Marvin CT Mcdonough, GA 30252
Want to know what your home might be worth? Contact us for a FREE valuation!

Our team is ready to help you sell your home for the highest possible price ASAP
Key Details
Sold Price $435,000
Property Type Single Family Home
Sub Type Single Family Residence
Listing Status Sold
Purchase Type For Sale
Subdivision Kelleytown Station
MLS Listing ID 10444427
Sold Date 05/30/25
Style Brick Front,Traditional
Bedrooms 4
Full Baths 4
Half Baths 1
HOA Y/N No
Year Built 1998
Annual Tax Amount $4,540
Tax Year 2024
Lot Size 1.190 Acres
Acres 1.19
Lot Dimensions 1.19
Property Sub-Type Single Family Residence
Source Georgia MLS 2
Property Description
Step into luxury with this stunning 4-bedroom, 4.5-bathroom home, featuring an updated kitchen adorned with exquisite marble countertops and sleek white cabinetry. The kitchen seamlessly overlooks a breathtaking 2-story great room, perfect for entertaining and everyday living. The impressive 2-story foyer welcomes you with elegance, leading to a sweeping staircase that ascends to two additional bedrooms, and two full baths...including a second master suiteCoideal for guests or multigenerational living. The primary master suite, conveniently located on the main level, offers serene views of the beautifully wooded lot, creating a private retreat. The en suite bath boasts updated countertops and a luxurious glass shower enclosure, adding a touch of sophistication. An expansive basement lends additional living space with a versatile bonus room, an extra bedroom, and a full bathroom, offering endless possibilities for recreation, work, or relaxation. Don't miss the opportunity to make this exceptional home yoursCoschedule a showing today and experience its timeless charm and modern upgrades firsthand!
Location
State GA
County Henry
Rooms
Basement Bath Finished, Daylight, Exterior Entry, Finished, Full, Interior Entry
Dining Room Seats 12+
Interior
Interior Features Double Vanity, High Ceilings, Master On Main Level, Split Bedroom Plan, Tray Ceiling(s), Vaulted Ceiling(s), Walk-In Closet(s)
Heating Central, Forced Air, Natural Gas
Cooling Ceiling Fan(s), Central Air, Heat Pump
Flooring Carpet, Hardwood, Tile
Fireplaces Number 1
Fireplaces Type Factory Built, Family Room
Fireplace Yes
Appliance Dishwasher, Disposal, Electric Water Heater, Microwave, Oven/Range (Combo)
Laundry In Kitchen
Exterior
Parking Features Attached, Garage, Garage Door Opener, Kitchen Level
Garage Spaces 2.0
Community Features None
Utilities Available Cable Available, Electricity Available, Natural Gas Available, Phone Available, Underground Utilities, Water Available
View Y/N No
Roof Type Composition
Total Parking Spaces 2
Garage Yes
Private Pool No
Building
Lot Description Cul-De-Sac, Sloped
Faces Please GPS.
Sewer Septic Tank
Water Public
Structure Type Brick,Vinyl Siding
New Construction No
Schools
Elementary Schools Timber Ridge
Middle Schools Union Grove
High Schools Union Grove
Others
HOA Fee Include None
Tax ID 135C01028000
Security Features Smoke Detector(s)
Acceptable Financing Cash, Conventional, FHA, VA Loan
Listing Terms Cash, Conventional, FHA, VA Loan
Special Listing Condition Resale
Read Less

© 2025 Georgia Multiple Listing Service. All Rights Reserved.
GET MORE INFORMATION




