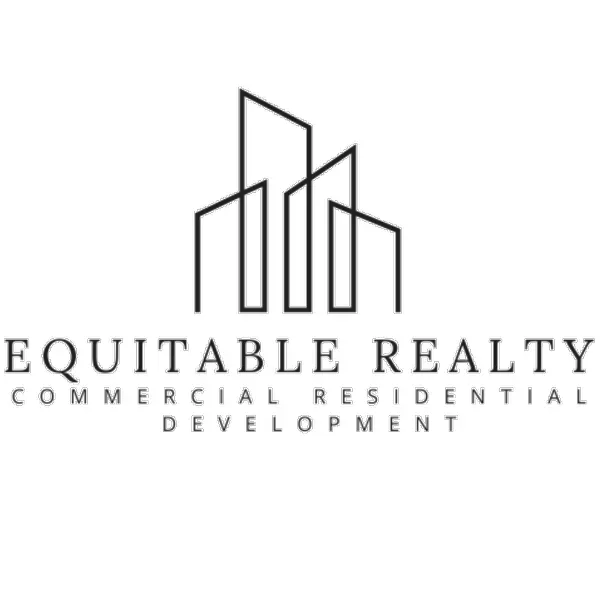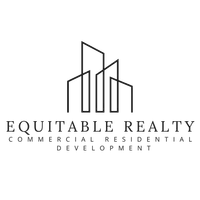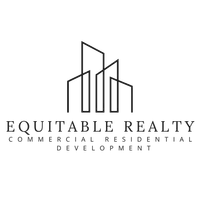For more information regarding the value of a property, please contact us for a free consultation.
487 Gold Bullion DR E Dawsonville, GA 30534
Want to know what your home might be worth? Contact us for a FREE valuation!

Our team is ready to help you sell your home for the highest possible price ASAP
Key Details
Sold Price $830,000
Property Type Single Family Home
Sub Type Single Family Residence
Listing Status Sold
Purchase Type For Sale
Square Footage 4,144 sqft
Price per Sqft $200
Subdivision Gold Creek East Ridge
MLS Listing ID 10505330
Sold Date 05/29/25
Style Craftsman
Bedrooms 5
Full Baths 5
HOA Fees $600
HOA Y/N Yes
Year Built 2006
Annual Tax Amount $5,115
Tax Year 2023
Lot Size 0.664 Acres
Acres 0.664
Lot Dimensions 28923.84
Property Sub-Type Single Family Residence
Source Georgia MLS 2
Property Description
Executive-level French Country Craftsman estate, ideally situated just off North Atlanta's GA-400N corridor. Nestled in Dawsonville-one of North Georgia's fastest-growing counties. This luxury estate is minutes from Lake Lanier, the North Georgia Premium Outlets, and the scenic beauty of the foothills of the North Georgia mountains-offering the perfect blend of peaceful living and upscale convenience. A custom-crafted 4x8 front door-carved from solid 2-inch-thick wood and weighing over 300 lbs-sets the tone for the thoughtful design throughout. Inside, the main level features a formal dining room, an executive office (or guest suite), and a full-size bath. The chef-inspired kitchen overlooks both a fireside keeping room and a spacious family room with a second fireplace. A cozy dining alcove and access to the enclosed deck create seamless indoor-outdoor living. The owner's suite on the main level is a true retreat, complete with private balcony overlooking the swim spa backyard . The spa-style bath features a seamless walk-in shower and a custom drying zone-perfect for one-level luxury living. Upstairs, you'll find a private spacious en-suite bedroom with a full bath, an oversized teen suite with a dual-entry bathroom, and an additional bedroom-each offering comfort, privacy, and flexibility. The partially finished terrace level includes a full bath and walkout access to your resort-style backyard, complete with a heated saltwater pool, dual waterfalls, and a custom grotto. Whether hosting or unwinding, this estate is built for entertaining, relaxation, and refined living.
Location
State GA
County Dawson
Rooms
Basement Bath Finished, Concrete, Daylight, Interior Entry, Exterior Entry
Dining Room Seats 12+, Separate Room
Interior
Interior Features Beamed Ceilings, Double Vanity, High Ceilings, Master On Main Level, Rear Stairs, Separate Shower, Soaking Tub, Tile Bath, Vaulted Ceiling(s), Walk-In Closet(s)
Heating Natural Gas, Central, Zoned, Dual
Cooling Ceiling Fan(s), Central Air, Dual, Electric, Zoned
Flooring Carpet, Hardwood, Tile
Fireplaces Number 3
Fireplaces Type Family Room, Gas Log, Living Room, Masonry, Outside
Fireplace Yes
Appliance Cooktop, Dishwasher, Disposal, Double Oven, Dryer, Microwave, Refrigerator, Stainless Steel Appliance(s), Tankless Water Heater
Laundry In Hall
Exterior
Exterior Feature Balcony, Water Feature
Parking Features Garage, Garage Door Opener, Kitchen Level, Side/Rear Entrance
Garage Spaces 3.0
Fence Fenced
Pool Heated, Pool/Spa Combo, In Ground, Salt Water
Community Features Sidewalks, Street Lights
Utilities Available Cable Available
View Y/N Yes
View Mountain(s)
Roof Type Composition
Total Parking Spaces 3
Garage Yes
Private Pool Yes
Building
Lot Description Private, Sloped
Faces GPS friendly
Sewer Septic Tank
Water Public
Structure Type Concrete
New Construction No
Schools
Elementary Schools Robinson
Middle Schools Dawson County
High Schools Dawson County
Others
HOA Fee Include Maintenance Grounds,Private Roads
Tax ID 090 026 018
Security Features Smoke Detector(s)
Special Listing Condition Resale
Read Less

© 2025 Georgia Multiple Listing Service. All Rights Reserved.
GET MORE INFORMATION




