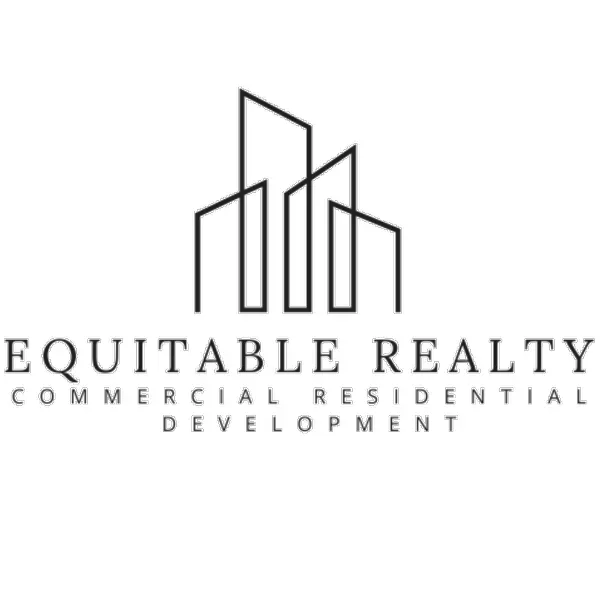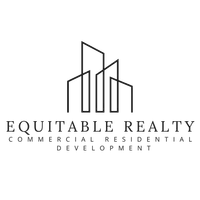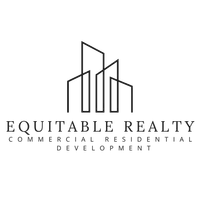For more information regarding the value of a property, please contact us for a free consultation.
1024 Odelle CIR Mcdonough, GA 30253
Want to know what your home might be worth? Contact us for a FREE valuation!

Our team is ready to help you sell your home for the highest possible price ASAP
Key Details
Sold Price $379,000
Property Type Single Family Home
Sub Type Single Family Residence
Listing Status Sold
Purchase Type For Sale
Square Footage 3,211 sqft
Price per Sqft $118
Subdivision Bristol Park
MLS Listing ID 7568604
Sold Date 05/30/25
Style Traditional
Bedrooms 5
Full Baths 3
Construction Status Resale
HOA Fees $430
HOA Y/N Yes
Year Built 2006
Annual Tax Amount $159
Tax Year 2024
Lot Size 10,127 Sqft
Acres 0.2325
Property Sub-Type Single Family Residence
Source First Multiple Listing Service
Property Description
Spacious and beautifully updated 5-bedroom, 3-bathroom home featuring three sides of brick and a 2-car garage. Enjoy outdoor living on the private patio. Inside, you'll find brand-new LVP flooring and plush new carpet throughout. The layout offers a formal living room and dining room, plus a cozy family room with a fireplace — perfect for gatherings. The eat-in kitchen boasts solid surface countertops, an island, stainless steel appliances, and a walk-in pantry. Retreat to the oversized primary suite with its own sitting area, fireplace, and luxurious ensuite bathroom, complete with dual vanities, a separate shower, a soaking tub, and a large walk-in closet. This home blends comfort and style — ready for you to move in and make it your own!
Location
State GA
County Henry
Lake Name None
Rooms
Bedroom Description Sitting Room
Other Rooms None
Basement None
Main Level Bedrooms 1
Dining Room Separate Dining Room
Interior
Interior Features Double Vanity, Entrance Foyer, Vaulted Ceiling(s), Walk-In Closet(s)
Heating Central
Cooling Ceiling Fan(s), Central Air, Electric
Flooring Carpet, Luxury Vinyl
Fireplaces Number 2
Fireplaces Type Family Room, Master Bedroom
Window Features Insulated Windows
Appliance Dishwasher, Gas Range, Range Hood
Laundry Laundry Room, Upper Level
Exterior
Exterior Feature Private Yard, Rain Gutters
Parking Features Garage, Garage Faces Front
Garage Spaces 2.0
Fence None
Pool None
Community Features Homeowners Assoc, Playground, Pool
Utilities Available Cable Available, Electricity Available, Phone Available, Water Available
Waterfront Description None
View Other
Roof Type Composition,Shingle
Street Surface Asphalt,Paved
Accessibility None
Handicap Access None
Porch Patio
Private Pool false
Building
Lot Description Back Yard, Front Yard, Private
Story Two
Foundation Slab
Sewer Public Sewer
Water Public
Architectural Style Traditional
Level or Stories Two
Structure Type Brick 3 Sides,Cement Siding
New Construction No
Construction Status Resale
Schools
Elementary Schools Walnut Creek
Middle Schools Mcdonough
High Schools Mcdonough
Others
HOA Fee Include Maintenance Grounds,Swim
Senior Community no
Restrictions false
Tax ID 105F01231000
Acceptable Financing Cash, Conventional, VA Loan
Listing Terms Cash, Conventional, VA Loan
Special Listing Condition None
Read Less

Bought with Keller Williams Realty Atl North
GET MORE INFORMATION




