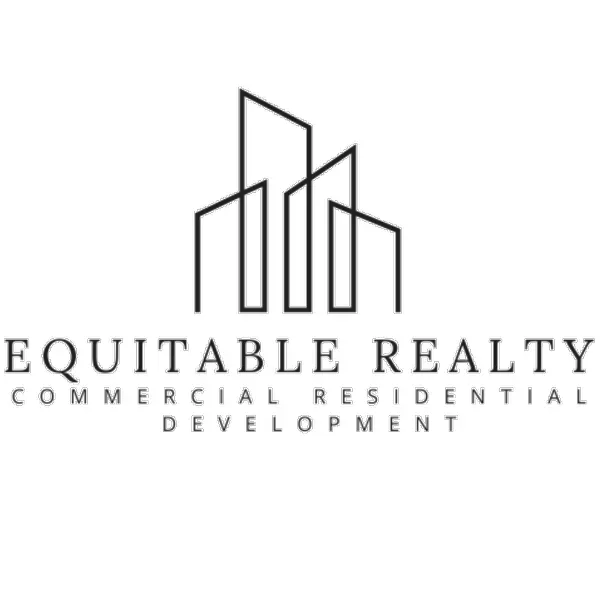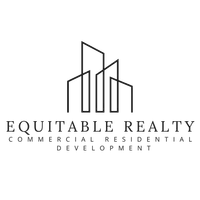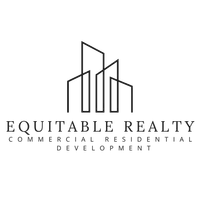For more information regarding the value of a property, please contact us for a free consultation.
1453 Hartford AVE SW Atlanta, GA 30310
Want to know what your home might be worth? Contact us for a FREE valuation!

Our team is ready to help you sell your home for the highest possible price ASAP
Key Details
Sold Price $369,000
Property Type Single Family Home
Sub Type Single Family Residence
Listing Status Sold
Purchase Type For Sale
Square Footage 1,132 sqft
Price per Sqft $325
Subdivision Capitol View
MLS Listing ID 10486829
Sold Date 06/02/25
Style Bungalow/Cottage
Bedrooms 2
Full Baths 2
HOA Y/N No
Year Built 1925
Annual Tax Amount $6,097
Tax Year 2024
Lot Size 6,272 Sqft
Acres 0.144
Lot Dimensions 6272.64
Property Sub-Type Single Family Residence
Source Georgia MLS 2
Property Description
Welcome to Capitol View's newest craftsman charmer filled with all the modern touches you've been searching for - oversized kitchen island, tiled vent hood, dramatic 8-ft doors, custom dining trim work. Reimagined by renowned architect Eric Rawlings, this 2 bed, 2 bath allows natural light to flow through the open concept living spaces while crafting a serene owner's suite. With professionally designed tile work and upgraded Delta fixtures, the owner's bath is just the touch of luxury you want to come home to. Historic touches like restored hardwoods, brick fireplace, and original windows in the livingroom mix with the modern amenities of stainless steel appliances, 2nd full bathroom, and large laundry closet off dining. Hartford also has a private driveway and backyard on a quiet interior Alphabet street. Blocks to Perkerson Park and the Beltline. Don't miss 1453 Hartford!
Location
State GA
County Fulton
Rooms
Basement None
Interior
Interior Features High Ceilings, Master On Main Level
Heating Central, Electric
Cooling Central Air, Electric
Flooring Hardwood, Tile
Fireplaces Number 1
Fireplaces Type Living Room, Masonry, Other
Fireplace Yes
Appliance Dishwasher, Oven/Range (Combo), Refrigerator, Stainless Steel Appliance(s)
Laundry In Hall, Laundry Closet
Exterior
Parking Features Off Street, Parking Pad
Garage Spaces 2.0
Community Features None
Utilities Available Electricity Available, Natural Gas Available, Sewer Available, Water Available
View Y/N Yes
View City
Roof Type Composition
Total Parking Spaces 2
Garage No
Private Pool No
Building
Lot Description Private
Faces GPS
Foundation Pillar/Post/Pier
Sewer Public Sewer
Water Public
Structure Type Brick
New Construction No
Schools
Elementary Schools Perkerson
Middle Schools Sylvan Hills
High Schools Carver
Others
HOA Fee Include None
Tax ID 14 010500100094
Security Features Carbon Monoxide Detector(s),Smoke Detector(s)
Special Listing Condition Updated/Remodeled
Read Less

© 2025 Georgia Multiple Listing Service. All Rights Reserved.
GET MORE INFORMATION




